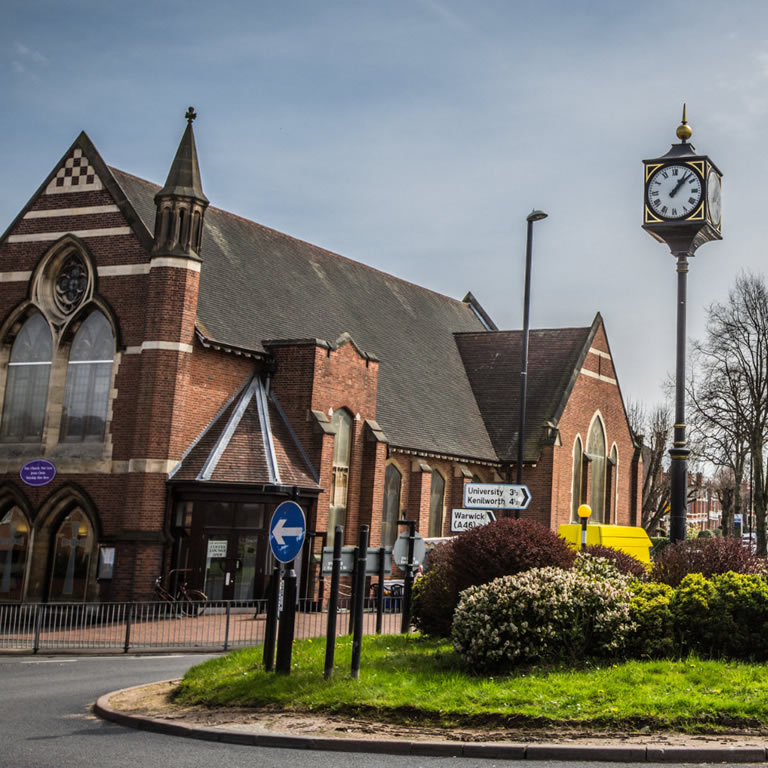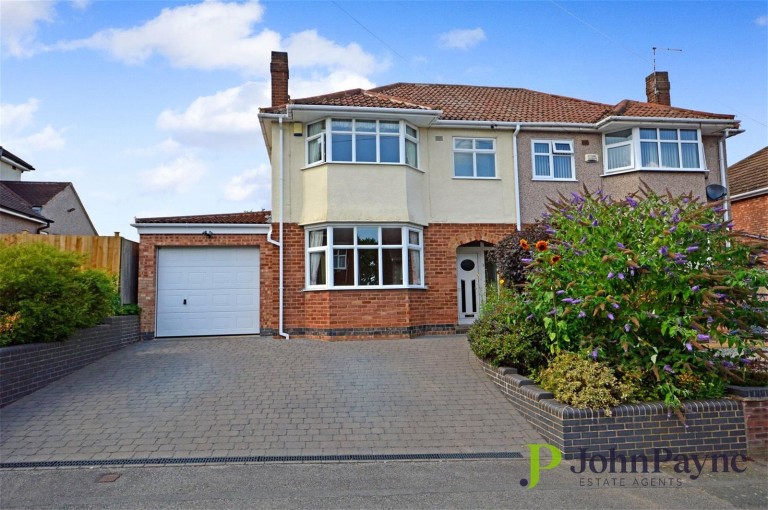5 Bedrooms Semi Detached House - For Sale
Watercall Avenue,
Styvechale,
Coventry
CV3 5AY
"Asking Price" £465,000
5 2 2
- • A substantially extended double fronted semi detached family home
- • Flexible living accommodation over two floors
Request a viewing
Brochure
Share:







